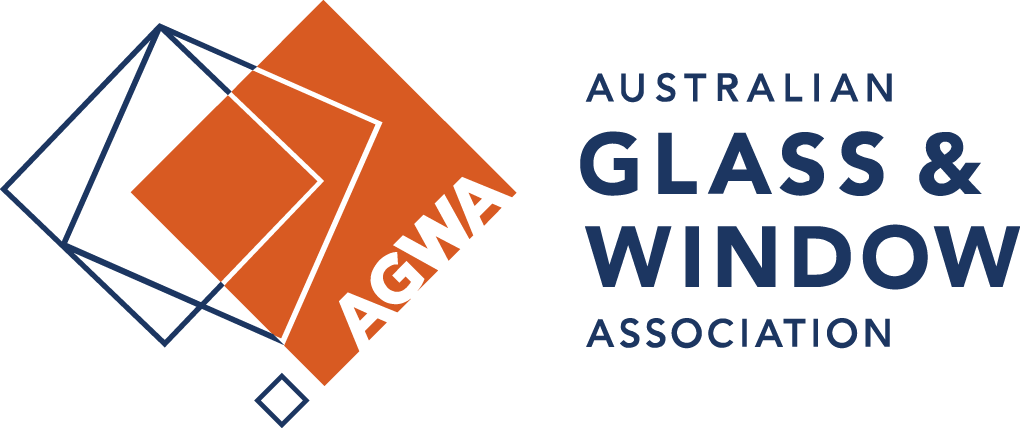Warrnambool Golf Club VIC
Bespoke Design Meets Innovation
Seamlessly blending innovation, craftsmanship, and sustainability, the Warrnambool Golf Club redevelopment showcases how bespoke design can transform a space into a community landmark.
Product
Insulglass LowE Plus® + Alspec ThermAFrame® TB frames – for U-Values under 2.0 due to size of glazing, as well as the amount of glazing, for year-round effective Insulation and efficient cooling in summer. SHGC’s required to be at least 0.30 to block significant exposed solar heat. Including large 8mm Tgh units.
Builder
Modus Construction
Architect
Mathew Morse Architect
Fabricator
Merri Aluminum & Auto Doors
Photos
Matthew Seebeck
Challenge
The Warrnambool Golf Club, nestled in the picturesque greens of the iconic Warrnambool Golf Course, required a bespoke clubhouse redevelopment to replace its ageing structure. The brief was ambitious: create a visually stunning, high-performance building that captured the essence of the scenic landscape while meeting modern sustainability standards.
The design demanded a seamless blend of form and function, featuring thermally broken frames and expansive glazing to maximise natural light and panoramic views of the course. The challenges included:
- Achieving a complex, curved structure with segmented thermally broken frames across 75% of the building’s perimeter.
- Ensuring the Total System U-Values were below 2.0 and SHGC under 0.30 for year-round energy efficiency and adequate Solar Control to protect against intense sunlight.
- Incorporating high-performance double glazed units, some weighing up to 120 kg each, while maintaining precise alignment across changing rooflines and elevations.
- Addressing coastal environmental concerns, requiring advanced material specifications to combat potential weathering.
- Synchronising with multiple trades on-site to meet tight timelines and exacting architectural standards.
This project required not only technical expertise but also on-the-spot innovation to ensure compliance, durability, and aesthetic excellence.

Solution
Merri Aluminum rose to the challenge, delivering a masterpiece of precision engineering and collaborative effort. Using thermally broken Alspec ThermAFrame® systems paired with AGG Insulglass LowE Plus® – Grey double glazing, the project achieved exceptional energy performance while preserving the breathtaking views. Key solutions included:
Innovative Construction Techniques
- On-site fabrication of 90% of the frames, with segmented sub-sills cut using a dot laser to align perfectly with the curved roofline and structure.
- Mullion design and innovative fixing methods ensured tight alignment and structural integrity without relying solely on silicone joins, enhancing durability and aesthetics.
Material Excellence
- Incorporation of high-performance softcoat LowE double glazed units with grey-tinted exteriors to balance solar heat control, glare reduction, and privacy while maintaining unspoiled interior views.
- Partnered into Alspec’s ThermAFrame® 150mm Front Glazed suite, auto and swing Doors.
- Use of Duratec Midnight Pearl powder-coating for superior weather resistance and a striking finish that complemented the building’s coastal surroundings.
Technical Collaboration
- Seamless integration of automatic doors, bi-fold systems, and frameless internal glass features for functionality and elegance.
- Customised engineering solutions, such as concealed “C” beams for structural support, ensured flawless execution of architectural vision.
Energy Efficiency and Compliance
- WERS Total System U-Values under 2.0 and SHGC factors below 0.30 were achieved through the synergy of thermally broken frames and double glazing, ensuring optimal insulation and solar control.
- Compliance with Australian Standards for glazing (AS 2208 and AS 4666) and framing systems (AS 2047) guaranteed structural integrity, wind load resistance, and durability.
Client-Centric Outcomes
- Precision workmanship led to defect-free delivery, on time and within budget.
- The resulting building not only met but exceeded client expectations, offering a versatile space for events, casual dining, and pro-shop services, with high praise from patrons and stakeholders.
Results
The Warrnambool Golf Club redevelopment stands as a beacon of innovative design and craftsmanship. The expansive glazing, curved roofline, and meticulous attention to detail provide an immersive connection to the surrounding landscape, ensuring every visitor feels part of the greens.
With improved energy efficiency, durability, and functionality, the clubhouse sets a new benchmark in commercial construction under $750K. Its success highlights the expertise and collaborative spirit of Merri Aluminum, Alspec and AGG, creating a building that will be cherished by the community for generations.
Highly Recommended: National Commercial Project Under $750K at the AGWA Design Awards 2024.


Conclusion
The Warrnambool Golf Club redevelopment is more than just a building; it is a community landmark that exemplifies the perfect blend of innovation, craftsmanship, and sustainability. The project’s success underscores our ability to tackle complex challenges and deliver exceptional results. As we continue to push the boundaries of what’s possible in commercial window and door manufacturing and installation, we remain committed to creating spaces that are not only functional and energy-efficient but also inspiring and enduring.
Future Prospects
Looking ahead, we are excited about the potential for future projects that will allow us to further showcase our expertise and commitment to excellence. We are dedicated to continuing our legacy of delivering high-quality, innovative solutions that meet the evolving needs of our clients and contribute to the betterment of communities.
Acknowledgements
We would like to extend our gratitude to the Warrnambool Golf Club and Modus Constructions entrusting us with this significant project. We also acknowledge the invaluable contributions of our dedicated staff, Alspec and AGG, whose collaboration was instrumental in achieving the outstanding results we are celebrating today.
Invitation to Collaborate
We invite potential clients and partners to engage with us and explore how our expertise in manufacturing and installing commercial windows and doors can benefit their next project. Together, we can create buildings that not only meet but exceed expectations, setting new standards for quality and innovation in the industry.

Contact Us
Telephone: 03 5559 1122


